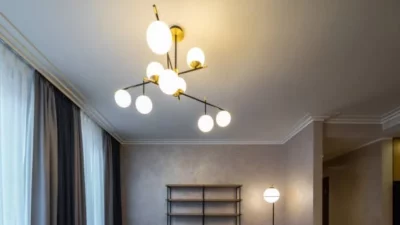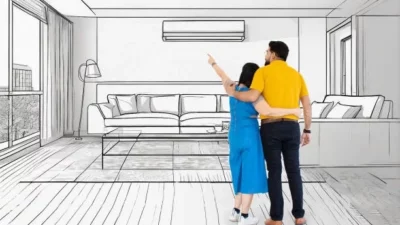When it comes to building a new home, bigger doesn’t always mean better. In fact, some of the most efficient, affordable, and livable homes fall under 2,000 square feet. Whether you’re downsizing, building your first home, or simply looking for a space that prioritizes function over excess, house plans under 2,000 square feet offer a wide range of possibilities without sacrificing comfort or style.
Let’s explore why these homes are so popular and highlight some of the best features to look for.
Why Choose a House Plan Under 2,000 Square Feet?
There are plenty of reasons to love smaller homes, especially in today’s market. Here are a few of the biggest benefits:
1. Lower Construction and Maintenance Costs
Smaller square footage usually means smaller bills. Not only are construction costs more manageable, but ongoing expenses like utilities, cleaning, and maintenance are lower as well.
2. Efficient Use of Space
Modern design has come a long way. Today’s under-2,000-square-foot house plans make smart use of every square inch with open floor plans, flexible rooms, and built-in storage.
3. Faster Build Times
Less square footage can translate into quicker construction, so you may move into your new home sooner than expected.
4. More Sustainable Living
Smaller homes require fewer materials, use less energy, and often encourage a simpler, more intentional lifestyle.
What to Look for in a Great Small House Plan
The best small house plans combine beauty with practicality. Here are a few features to prioritize:
- Open concept layouts for better flow and a larger feel
- Multi-purpose rooms like home offices that double as guest spaces
- Vaulted ceilings to create a sense of spaciousness
- Outdoor living areas like porches or patios to expand your footprint
- Smart storage solutions including mudrooms, built-ins, and attic space
Top House Plan Styles Under 2,000 Square Feet
There’s no shortage of architectural variety when it comes to modestly sized homes. Some of the most popular styles include:
Modern Farmhouse
Clean lines, gabled roofs, and cozy porches make this style a favorite for suburban and rural living.
Craftsman
Characterized by detailed woodwork, tapered columns, and thoughtful built-ins, Craftsman homes offer timeless charm.
Ranch
Single-story and easy to navigate, ranch-style homes are great for aging in place or anyone looking to avoid stairs.
Cottage or Bungalow
These homes offer charm and efficiency, often with efficient kitchens, creative storage, and intimate living spaces.
Sample House Plan Features (All Under 2,000 Sq. Ft.)
- 3 Bedrooms / 2 Baths with an open kitchen and great room
- Split-bedroom layout for added privacy between the primary suite and secondary bedrooms
- Attached garage with direct access to a mudroom or laundry
- Covered front porch for curb appeal and outdoor relaxation
- Optional bonus room or basement to add extra space without expanding the footprint
Small Home, Big Lifestyle
Choosing a house plan under 2,000 square feet doesn’t mean compromising on your dream home—it means maximizing what matters most. With the right layout, clever design choices, and a bit of customization, these homes can meet your needs today while remaining flexible for the future.
Whether you’re a young couple, a growing family, or an empty nester, there’s a perfect plan out there that fits both your lifestyle and your budget.

Lexy Summer is a talented writer with a deep passion for the art of language and storytelling. With a background in editing and content creation, Lexy has honed her skills in crafting clear, engaging, and grammatically flawless writing.



